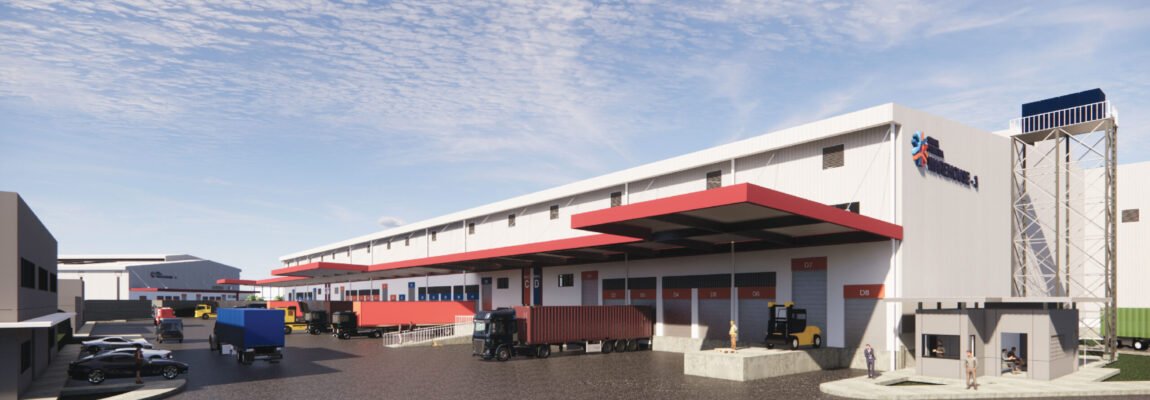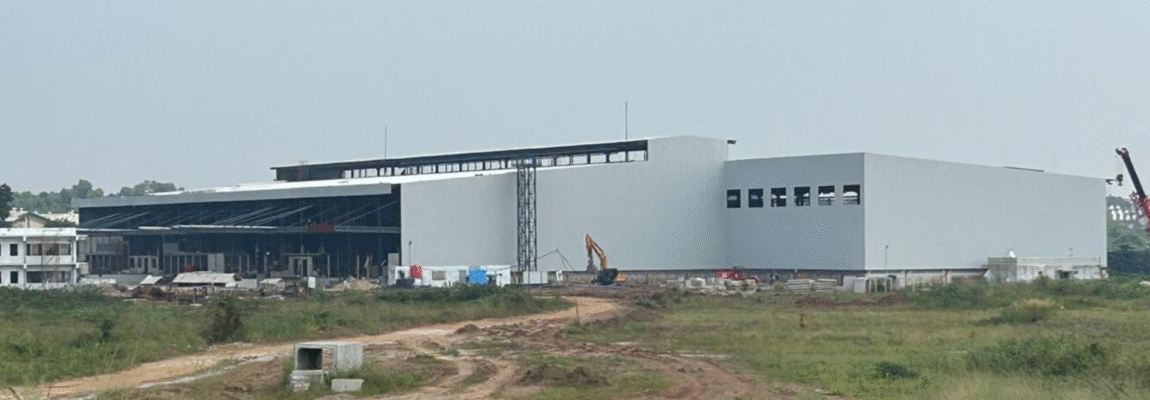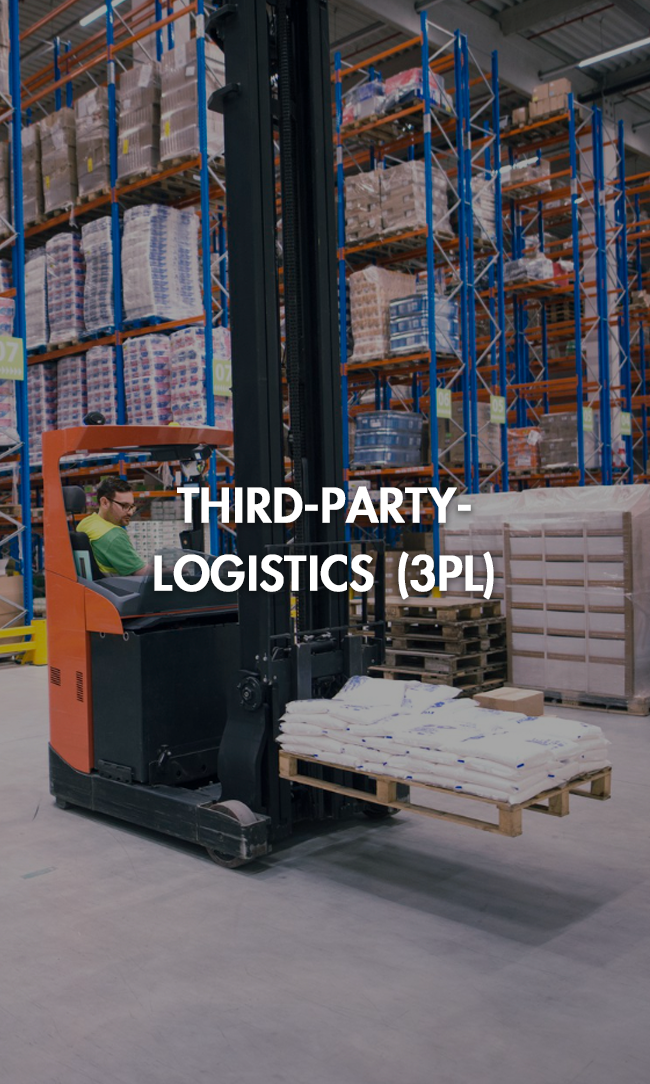
with SPIN Modern Warehouse
in Narogong, ready in Q4 2025.

Jakarta and Major Cities in West Java
with Easy Access Near Toll Gate

with Flexible Unit Size on a
27 Hectares Land
Sinar Primera Industrial Narogong (SPIN)
Dry warehouse & cold storage also data center with flexible unit size on a 27 hectares land
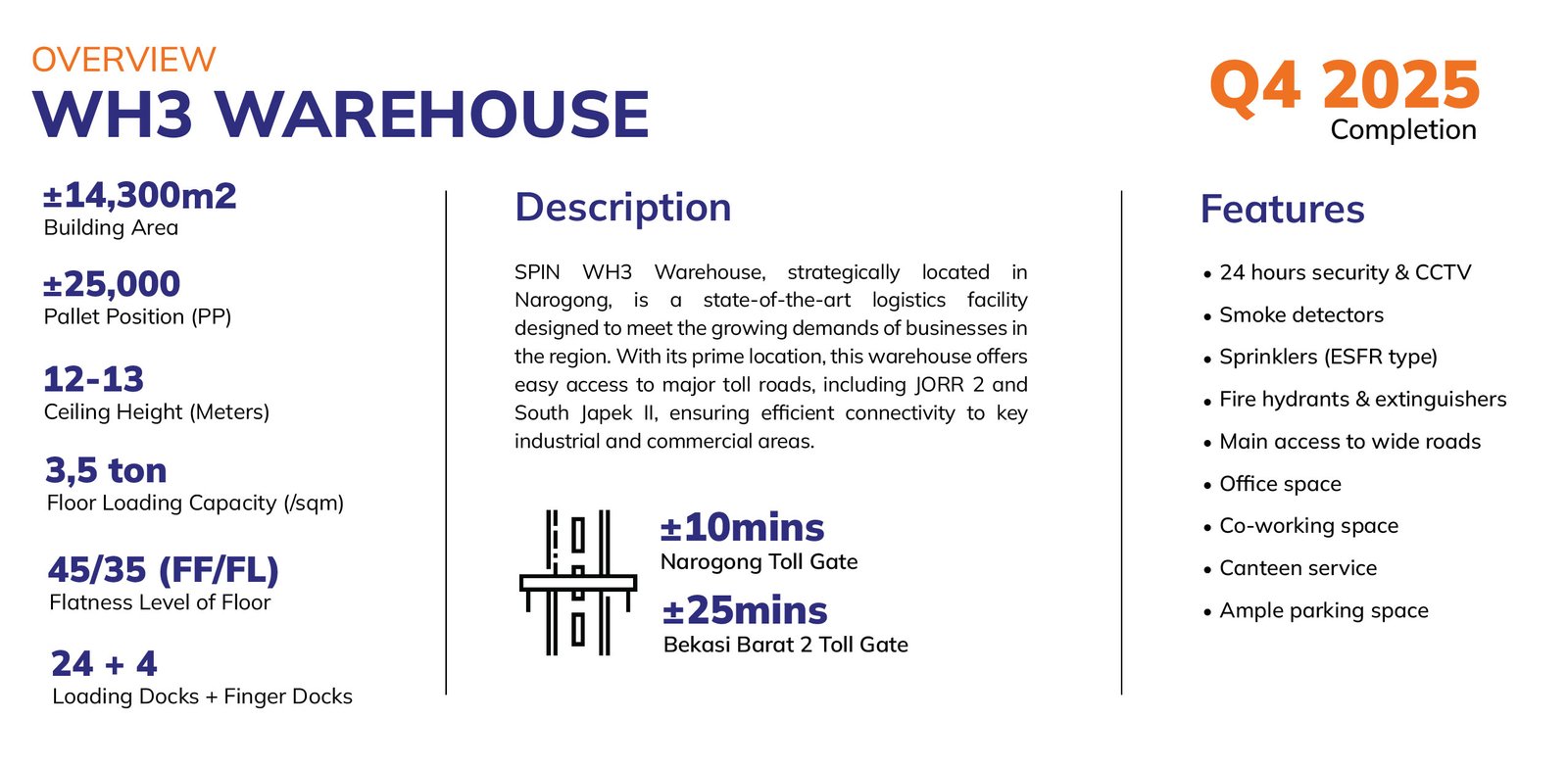
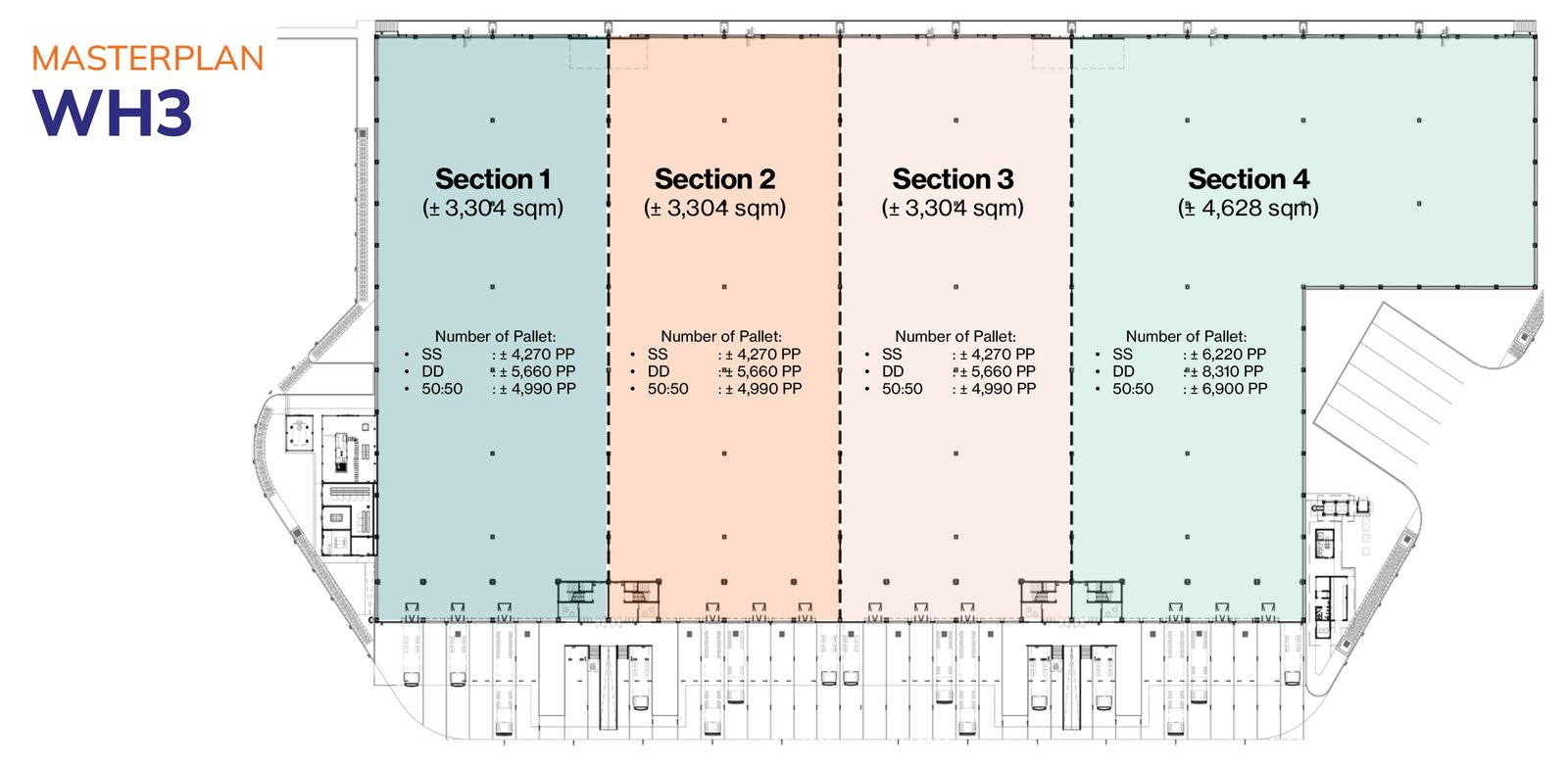
SPIN is Developed According to the Needs of the Industries
NAROGONG AT A GLANCE
The New Integrated Business Hub
Narogong, located in Bekasi, is surrounded by business centres such as Jakarta, Depok, Bogor, Bekasi and Karawang. As a result, Narogong was chosen as an ideal location and is predicted to emerge as the new business hub serving the markets of Jakarta and West Java. Narogong’s strategic location with direct access to JORR 2 and South Japek II toll roads boosts your business productivity and efficiency.
An Innovative and Modern
Industrial Warehouse Complex
As a demand of logistic solution increase gradually, Sinar Primera offers a prime dry warehouse and cold storage with an excellent location for businesses looking to expand their logistics operations in the Jakarta metropolitan area. Our warehouse offers state-of-the-art features and equipment to ensure the smooth operation of your logistics activities. With a total area of 136.360 square meters, our warehouse boasts ample space for storage, loading, and unloading activities.
An Innovative and Modern
Industrial Warehouse Complex
As a demand of logistic solution increase gradually, Sinar Primera offers a prime dry warehouse and cold storage with an excellent location for businesses looking to expand their logistics operations in the Jakarta metropolitan area. Our warehouse offers state-of-the-art features and equipment to ensure the smooth operation of your logistics activities. With a total area of 136.360 square meters, our warehouse boasts ample space for storage, loading, and unloading activities.
Masterplan SPIN
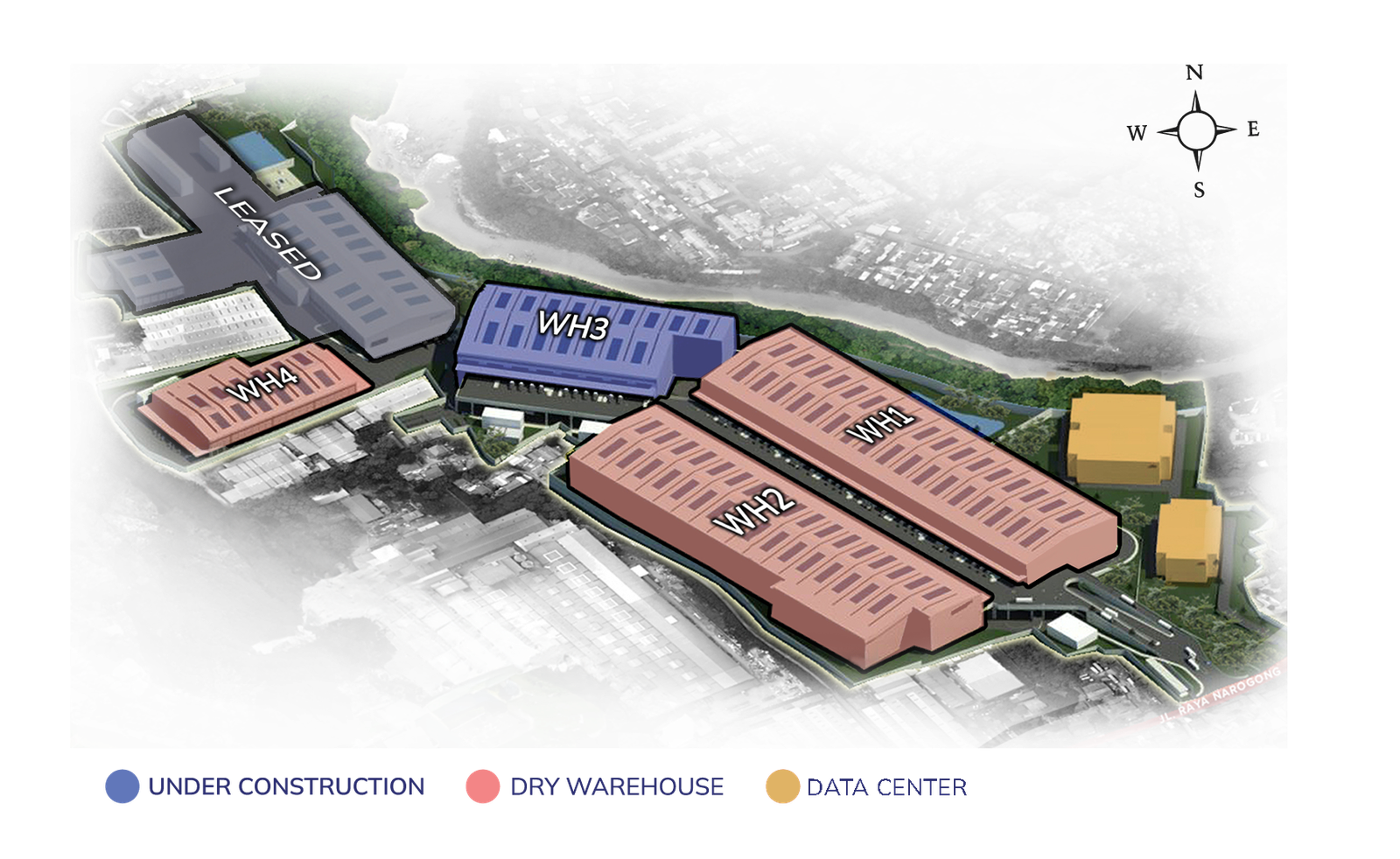
Strategic National Infrastructure
Click The Maps for Direction
Site Specifications & Facilities

Warehouse Area
±165,000 sqm

Floor Load Capacity
3,5-4 tons/sqm

Ceiling Height
12-13 meter

Access
Main Access to a wide road suited to accommodate trucks (4 lines)

Parking
Truck & container parking is available

Facilities
